
A Four Classroom Block, with offices, store rooms and a conference room.
An Idea
Graeme Blair and his wife Merryl were the original Melbourne (Australia), supporters of Joyce and the ALMs Mission in Ndola, Zambia.
On the 1st anniversary of Graeme’s death, some of his friends, including members of the current A Future 4 Kids Committee and the Hartwell Church in Melbourne, commenced fundraising to build a four Classroom Block as a Memorial.
These will be ALMs’ first purpose built classrooms.
The design includes four classrooms, offices, store rooms and a staffroom/conference area with kitchen facilities.
Why Classrooms
Because of COVID and the increasing number of students, the school needed additional and larger classrooms with better ventilation.
The school also needs a sporting field and space for future expansion.
A four classroom block on the 4 hectare block was the solution.
The Start
Donations were sent prior to the Launch Event which allowed the slab to be laid. Doing this meant work could then continue through the wet season which began in late October.
Heavy items such as foundation concrete blocks, cement and sand had to be moved onsite before the wet season.
Progress was hampered by the failure of the single bore hole. The old truck was used to transport water purchased from a bore hole a few kilometres away.
Stage 2
The walls are made of the smaller concrete brick that ALMs manufacture.
They were laid during breaks in the rain.
Plastering followed and included laying of electrical conduits.
Stage 3
The roof was delayed four weeks until the ground had dried out enough for the heavy trucks could bring in the steel trusses and sheeting.
Then work started again at full pace, with the roofing being completed in under 2 weeks.
A terazzo floor was followed by painting the rooms and installation of the windows and doors.
Stage 4
Commences after lockup has been completed.
It includes completing the painting, the electrical and the plumbing work.
Fitting out of the classrooms, offices and a small kitchen then followed..
This shows the front enterance with windows of offices then two classrooms on either side of this enterance.
Completed
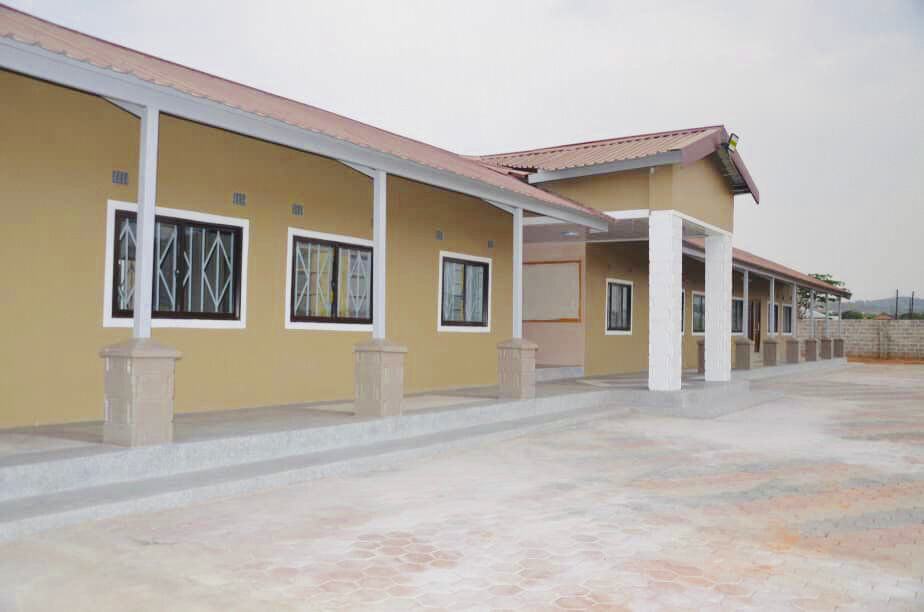
A single-story yellow building with white trim and a red roof, featuring multiple windows with black security bars, and a large open paved area in the front.
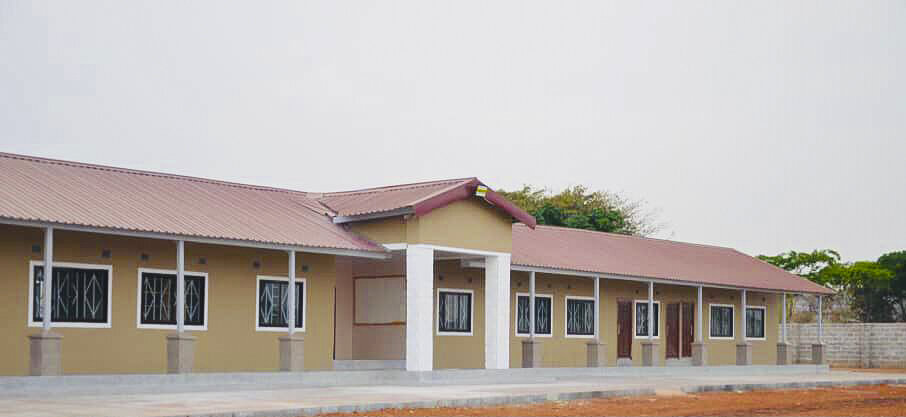

Main Entrance
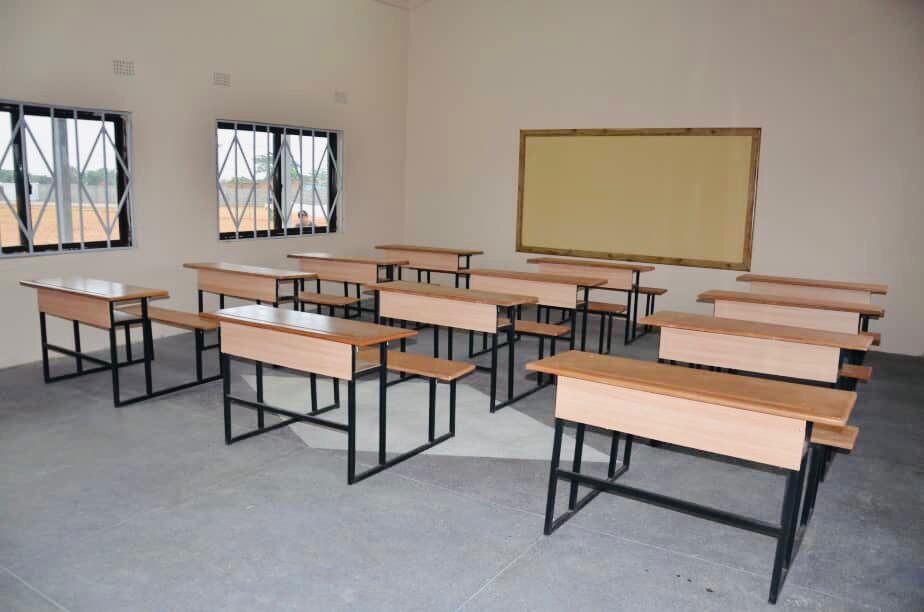
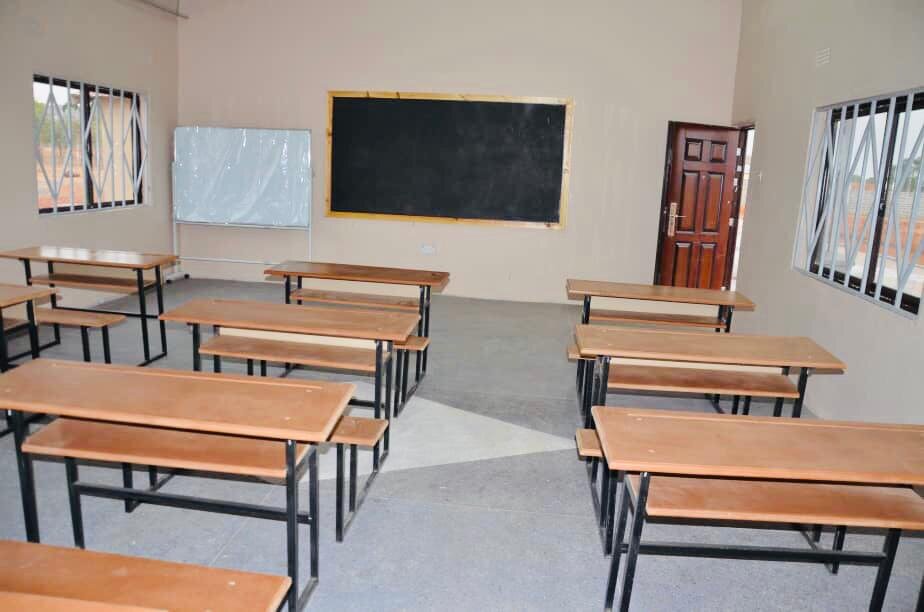
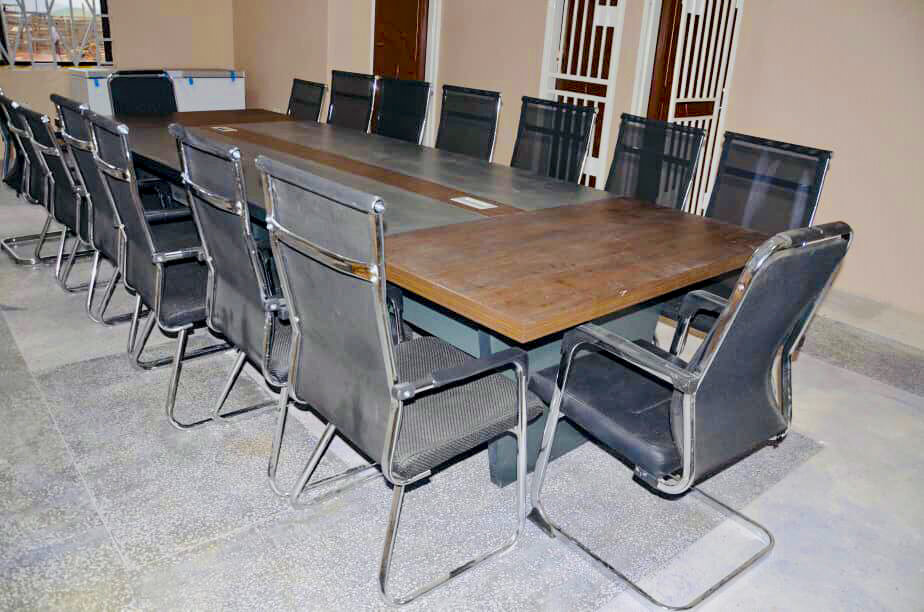
Staff Room

Teacher Cubicles







